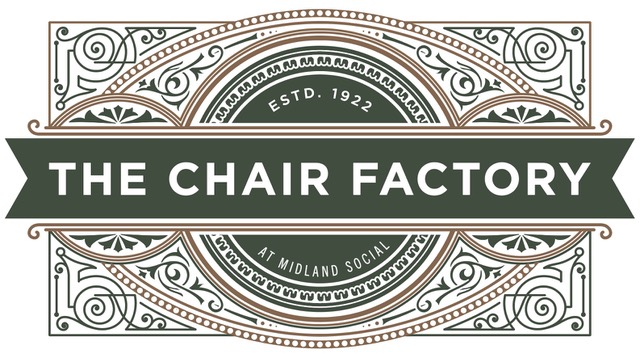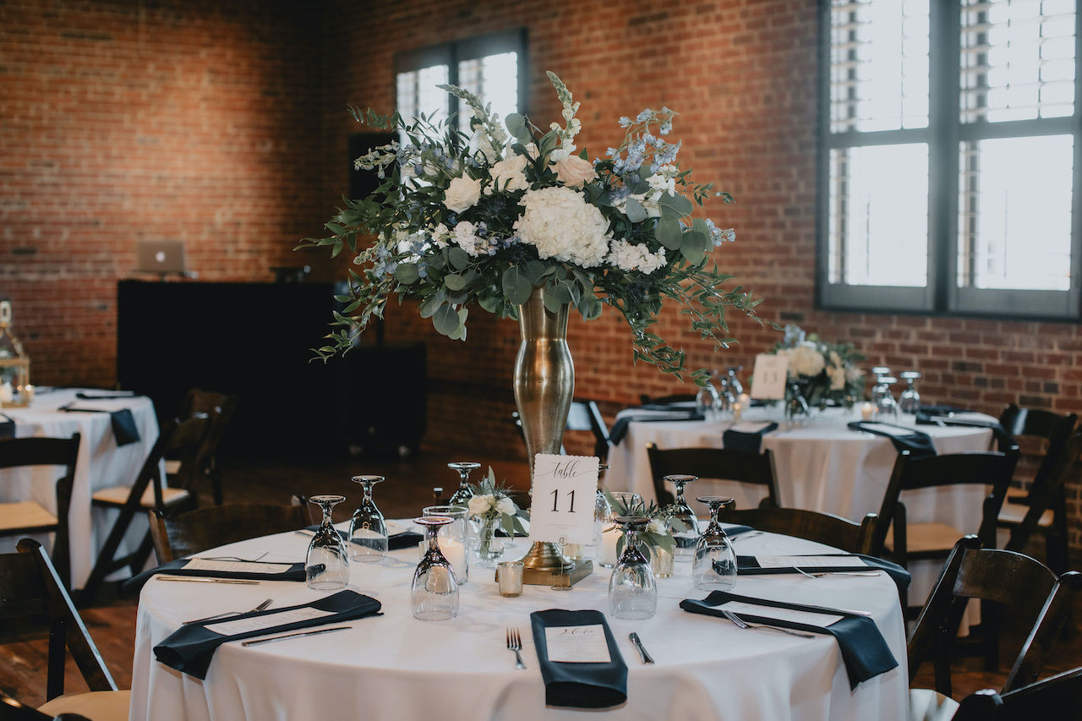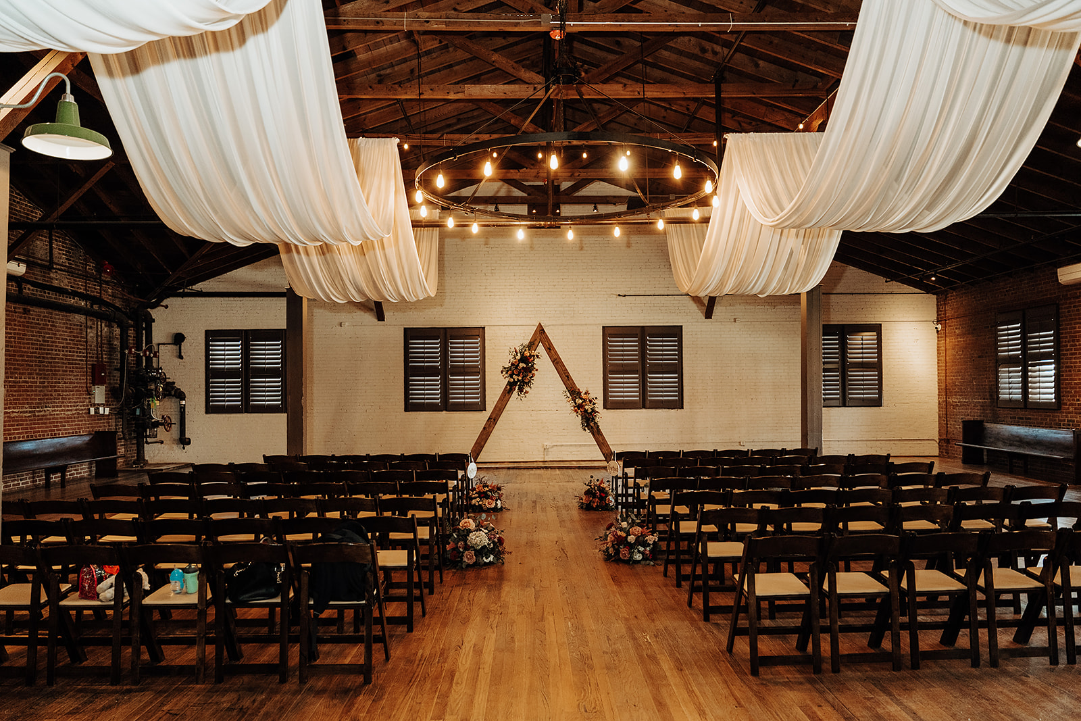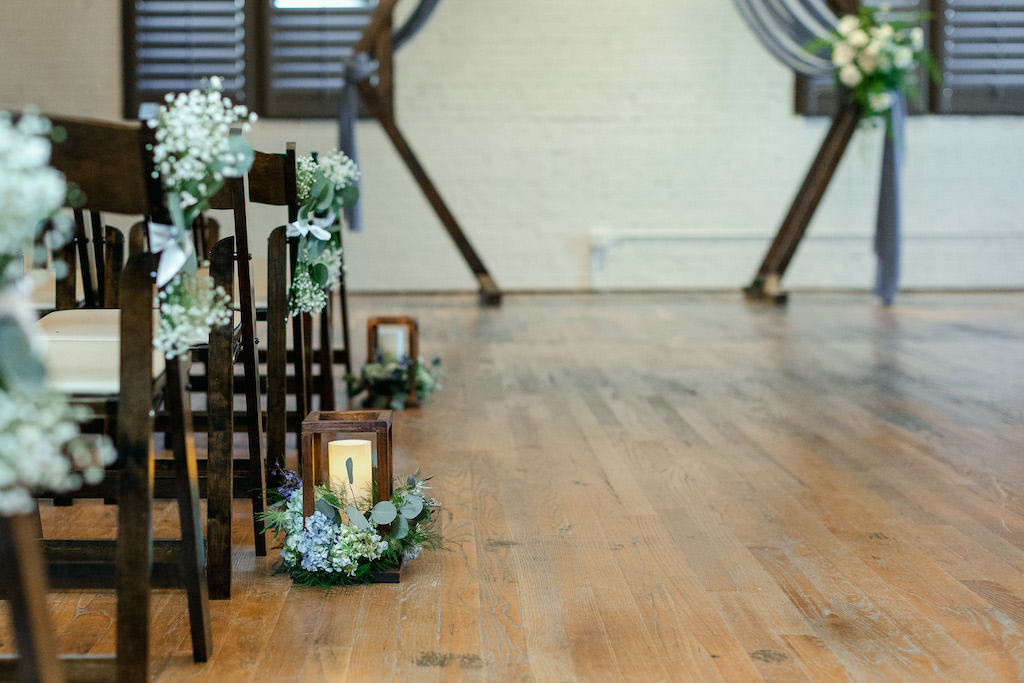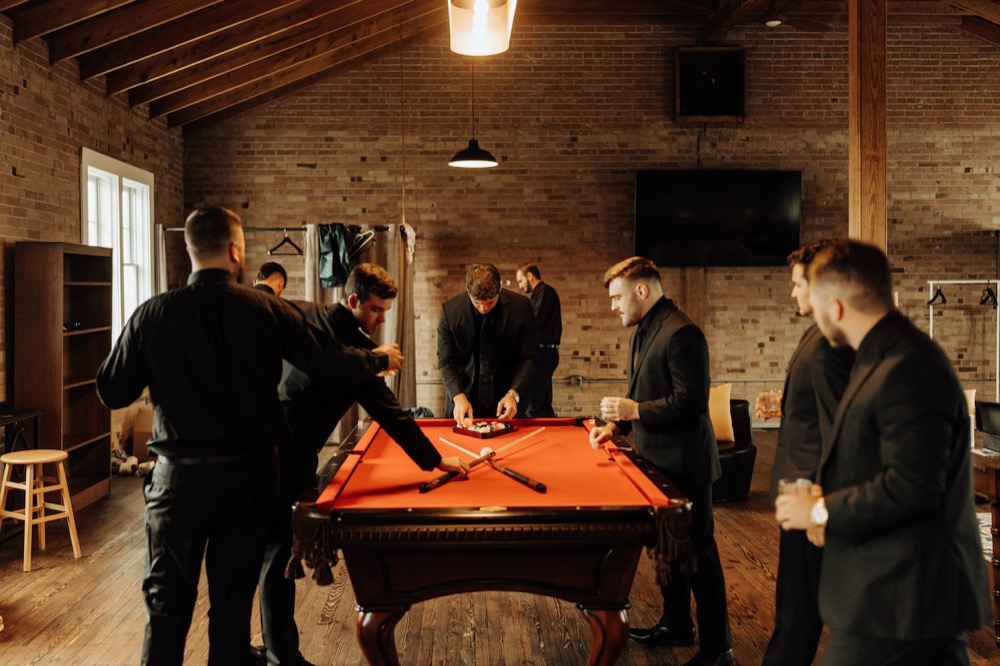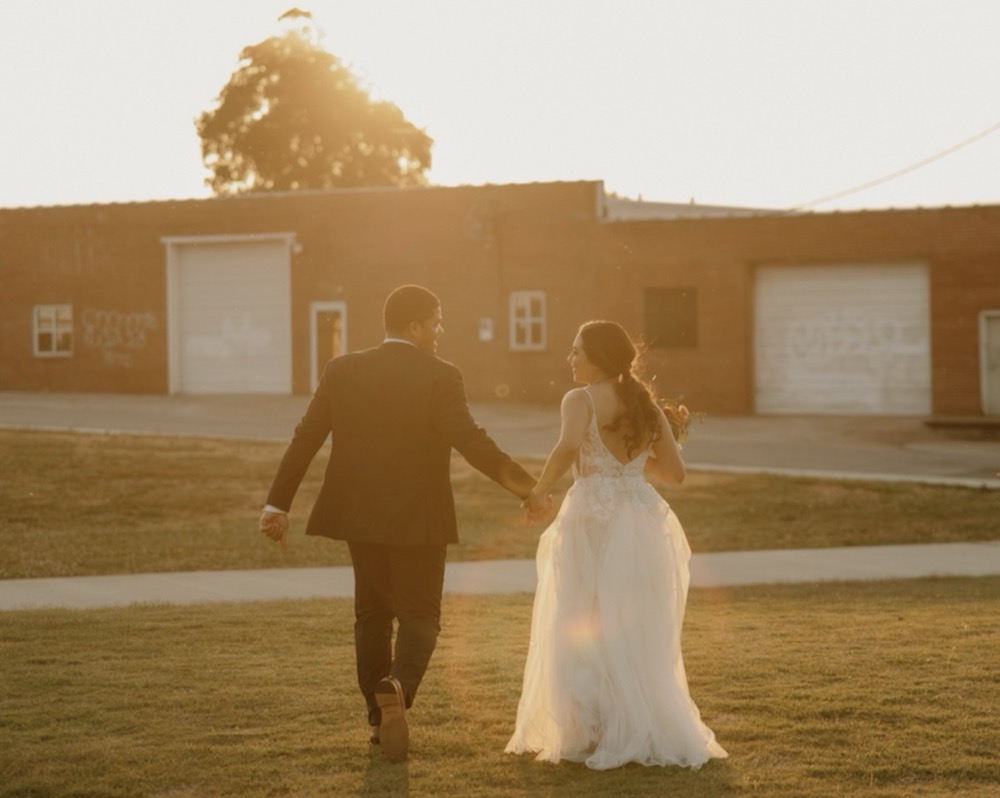By using our website, you agree to the use of cookies as described in our Cookie Policy
Smart Layout Ideas for Large Industrial Wedding Spaces in Gainesville
Making the most of a large industrial space requires thoughtful planning and smart design choices. The open layout of warehouse venues offers endless possibilities, but it also needs careful consideration to create the right flow and atmosphere. Understanding how to work with high ceilings, exposed beams, and wide-open spaces helps create an amazing wedding setting that feels both grand and intimate.
Creating Distinct Areas That Flow Together
Large spaces work best when divided into purposeful zones that guide guests naturally through the celebration. Our venue features allow for seamless transitions between ceremony, cocktail hour, and reception areas. Using different lighting levels, furniture groupings, and decor elements helps define each space while maintaining visual harmony.
Smart Seating Arrangements That Keep Everyone Connected
- Mixed table sizes and shapes for visual interest
- Conversation-friendly groupings of 6-8 guests
- Clear sight lines to key areas like dance floor and stage
- Strategic placement of bars and food stations
These layout choices help guests feel connected to the celebration while enjoying comfortable conversation spaces. The right mix of table sizes creates natural pathways through the room and prevents any guests from feeling isolated in the large venue.
Lighting That Transforms Industrial Spaces
Strategic lighting makes all the difference in large venues. Layered lighting helps define different areas while creating atmosphere. Our industrial decor guide shows how string lights, uplighting, and spotlights work together to highlight architectural features and create intimate spaces.
Dance Floor and Entertainment Placement
- Central location visible from all tables
- Buffer space between dancing and dining areas
- Easy access to bars and restrooms
- Good flow for both seated guests and dancers
Smart placement of these key elements keeps the energy flowing while preventing bottlenecks. The Chair Factory's spacious layout allows for multiple configurations to match your guest count and preferred style of celebration, as shown in our venue gallery.
Making the Most of Vertical Space
High ceilings and industrial features provide unique opportunities for dramatic decor. Suspended floral installations, fabric draping, and creative lighting draw the eye upward and create visual impact. Our trusted vendors know exactly how to enhance these architectural features.
Lounge Areas That Invite Conversation
Comfortable seating areas give guests places to relax and chat away from the main tables. These spaces work especially well during cocktail hour and after dinner, providing natural gathering spots throughout the celebration. The industrial charm of Gainesville venues pairs perfectly with both modern and vintage furniture styles.
Design Your Perfect Space
Ready to start planning your wedding layout? The Chair Factory offers personalized venue tours to help you envision the possibilities. Contact The Chair Factory Venue at 706-265-0002 to schedule a visit and discuss how we can help create your ideal wedding layout.
‹ Back
